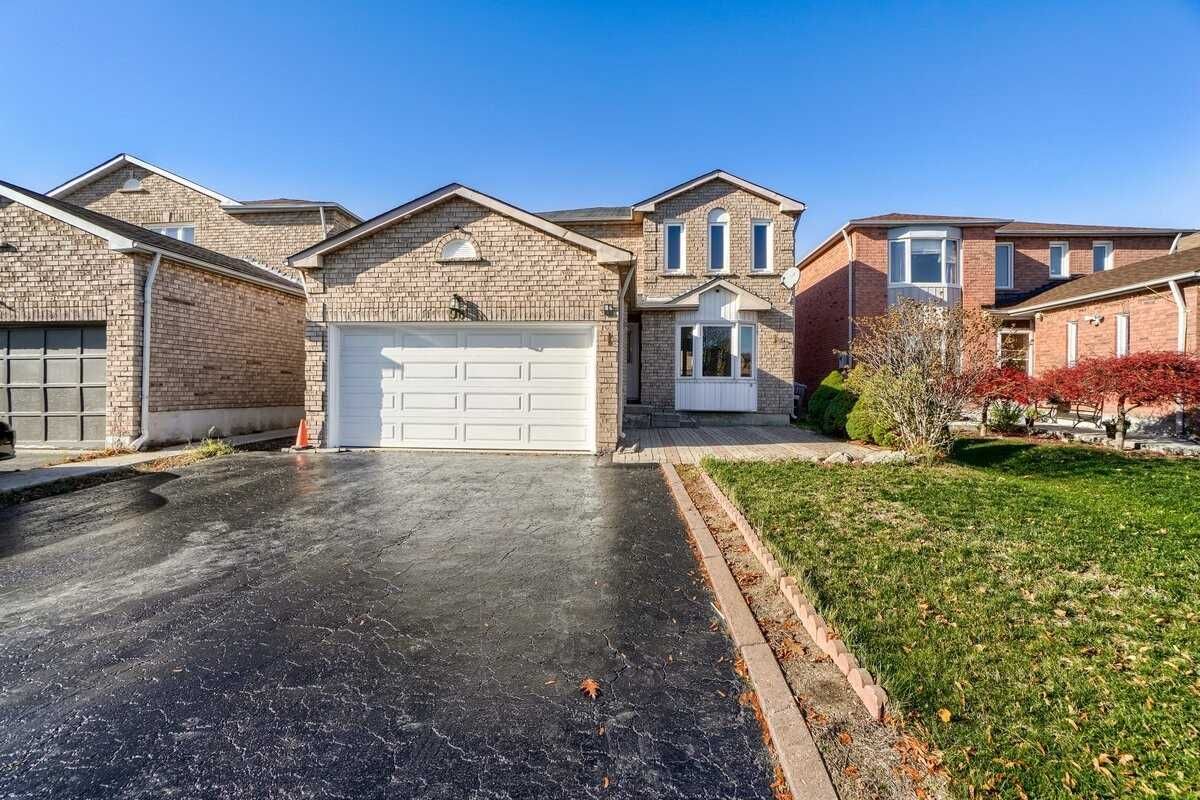$1,199,000
$*,***,***
4+3-Bed
4-Bath
Listed on 11/11/22
Listed by RE/MAX PREMIER INC., BROKERAGE
Stunning 4+3 Bedrooms Detached, Renovated Top To Bottom & Spent $$$$ On Recent Upgrades! Kitchen With Quartz Countertop (2021) & Porcelain Backsplash (Oct 2022), Laminate Flooring Thru-Out (Oct 2022), Led Pot Lights On Main Level & Bsmt (Oct 2022), Powder Rm Vanity (Sept 2022), Main Level Smooth Ceiling, Freshly Painted Thru-Out (2022). 2nd Level Bathroom Vanity (Oct 2022), Bathroom Wall Tile (2021), Master Bedroom Ensuite Porcelain Tiles (2021) & Vanity (Sept 2022), Oak Staircase With Iron Pickets (2022), Bedroom Doors & Closets (Sept 2022), Bsmt Kitchen (Aug 2022), Bsmt Bathroom (Sept 2022), Access To Bsmt Through Garage & The List Goes On, Close To Place Of Worship, Grocery Stores, Parks, Highway's, Schools Sheridan College, A Must See!!!
All Elf's, Ss Fridge, Ss Stove, Ss Dw, (Samsung Washer & Dryer '22), Garage Door '22, Lennox Furnace '22, Cac. - Measurements Con't: Bsmt: Rec 7.50X2.79 Potlights Smooth Ceil, Bsmt: Kit 2.38X2.56 Backsplash Smooth Ceiling, Window
W5823828
Detached, 2-Storey
8
4+3
4
2
Attached
4
Central Air
Finished
Y
Brick
Forced Air
N
$4,972.56 (2022)
100.66x39.07 (Feet)
